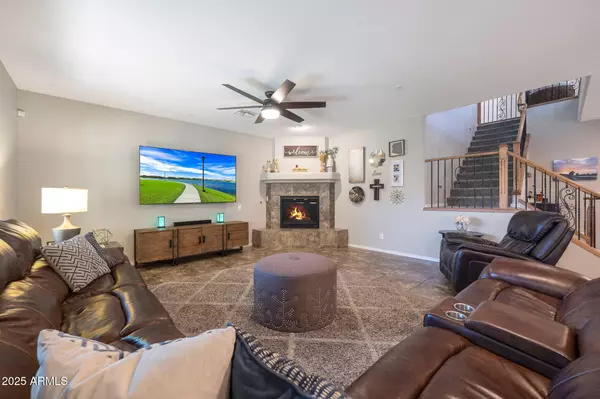
21619 N 36TH Street Phoenix, AZ 85050
3 Beds
2.5 Baths
2,844 SqFt
Open House
Sat Nov 01, 11:00am - 1:00pm
UPDATED:
Key Details
Property Type Single Family Home
Sub Type Single Family Residence
Listing Status Active
Purchase Type For Sale
Square Footage 2,844 sqft
Price per Sqft $323
Subdivision Fireside At Desert Ridge
MLS Listing ID 6936268
Style Spanish
Bedrooms 3
HOA Fees $198/mo
HOA Y/N Yes
Year Built 2013
Annual Tax Amount $4,259
Tax Year 2024
Lot Size 5,175 Sqft
Acres 0.12
Property Sub-Type Single Family Residence
Source Arizona Regional Multiple Listing Service (ARMLS)
Property Description
The kitchen, refreshed in May 2023, is the heart of the home with a large center island, quartz countertops, stainless steel appliances including a wall oven and gas cooktop, tiled backsplash, workstation, and a walk-in pantry. The open-concept design connects the kitchen to the living space, creating a perfect gathering place.
Upstairs, a loft offers flexible living space, while the primary suite features a spa-like bath with granite counters, tiled shower, soaking tub, dual vanities and two walk-in closets. Two additional guest bedrooms and a guest bath offer flexibility. The upstairs laundry has a prep sink and extra cabinet storage.
Outdoor living is just as inviting with a low-maintenance backyard showcasing a large covered patio, extended paver seating area (Oct 2023), and brand-new turf (Feb 2025), creating a private backyard retreat perfect for relaxing or entertaining. Thoughtful improvements include a new powder bath vanity (Jan 2021), attic AC coils (July 2023), a new hot water heater, replaced water softener, and updated exterior paint (April 2025).
Residents of Fireside at Desert Ridge enjoy resort-style amenities including two sparkling pools, a fitness center, clubhouse, parks, and scenic walking paths. With its prime location close to top-rated schools, shopping, dining, and freeway access, this home offers the perfect blend of comfort, convenience, and community.
Location
State AZ
County Maricopa
Community Fireside At Desert Ridge
Area Maricopa
Direction North on Black Mountain Blvd, East on Deer Valley Drive, first right on 36th Way, Right on E Cat Balue Drive, which turns into 36th Street. Home on the right hand side.
Rooms
Other Rooms Loft, Great Room
Master Bedroom Split
Den/Bedroom Plus 5
Separate Den/Office Y
Interior
Interior Features High Speed Internet, Double Vanity, Upstairs, Eat-in Kitchen, Breakfast Bar, 9+ Flat Ceilings, Kitchen Island, Pantry, Full Bth Master Bdrm, Separate Shwr & Tub
Heating Natural Gas
Cooling Central Air, Ceiling Fan(s), Programmable Thmstat
Flooring Carpet, Tile
Fireplaces Type Family Room, Gas
Fireplace Yes
Window Features Low-Emissivity Windows,Dual Pane
Appliance Gas Cooktop
SPA None
Laundry Wshr/Dry HookUp Only
Exterior
Exterior Feature Private Yard
Parking Features Tandem Garage, Garage Door Opener, Direct Access, Electric Vehicle Charging Station(s)
Garage Spaces 3.0
Garage Description 3.0
Fence Block
Community Features Community Spa Htd, Tennis Court(s), Playground, Biking/Walking Path, Fitness Center
Utilities Available APS
Roof Type Tile
Porch Covered Patio(s), Patio
Total Parking Spaces 3
Private Pool No
Building
Lot Description Sprinklers In Rear, Sprinklers In Front, Desert Back, Synthetic Grass Back, Auto Timer H2O Front, Natural Desert Front, Auto Timer H2O Back
Story 2
Builder Name Pulte
Sewer Public Sewer
Water City Water
Architectural Style Spanish
Structure Type Private Yard
New Construction No
Schools
Elementary Schools Fireside Elementary School
Middle Schools Explorer Middle School
High Schools Pinnacle High School
School District Paradise Valley Unified District
Others
HOA Name Fireside
HOA Fee Include Maintenance Grounds,Other (See Remarks)
Senior Community No
Tax ID 212-47-702
Ownership Fee Simple
Acceptable Financing Cash, Conventional, VA Loan
Horse Property N
Disclosures Agency Discl Req, Seller Discl Avail
Possession Close Of Escrow, By Agreement
Listing Terms Cash, Conventional, VA Loan
Virtual Tour https://www.tourfactory.com/idxr3228955

Copyright 2025 Arizona Regional Multiple Listing Service, Inc. All rights reserved.






