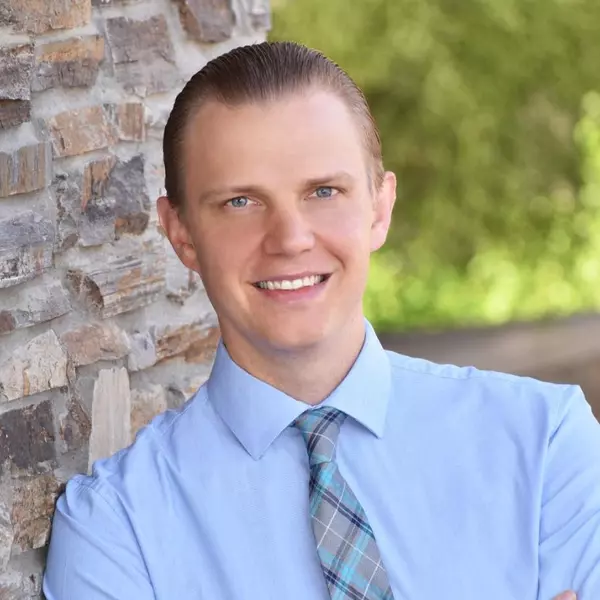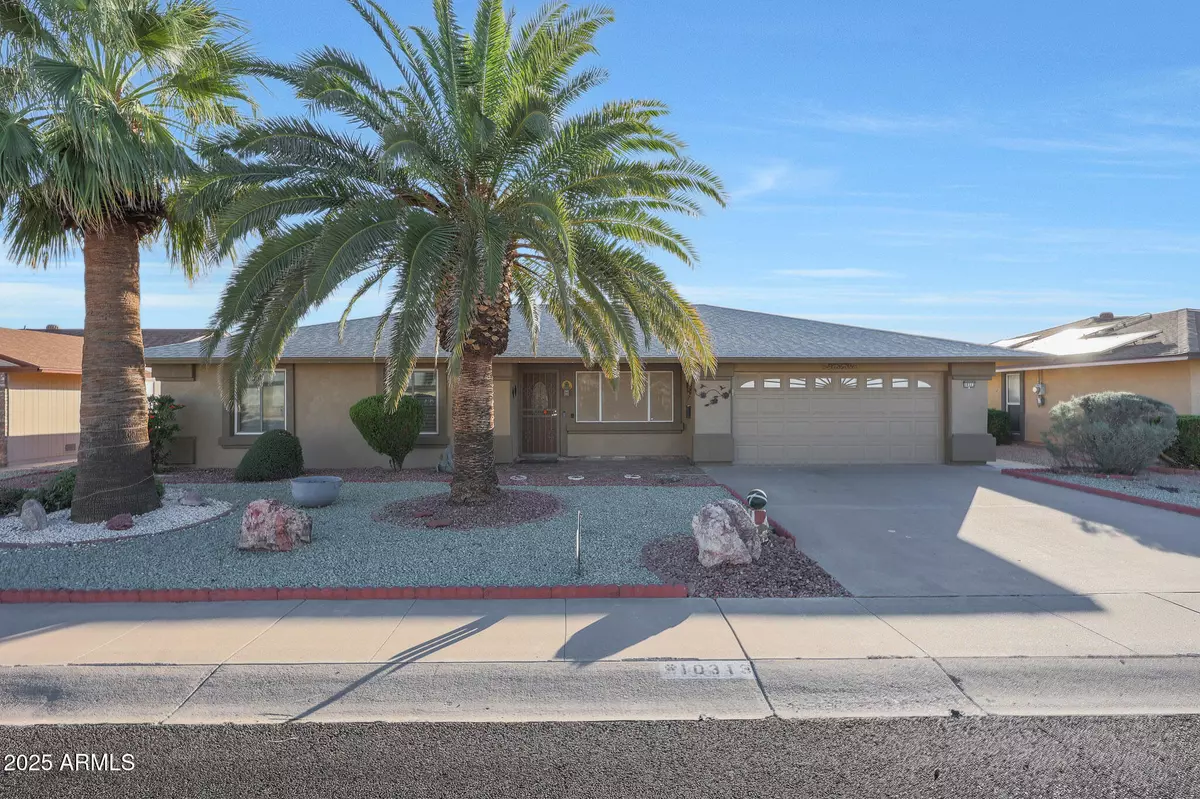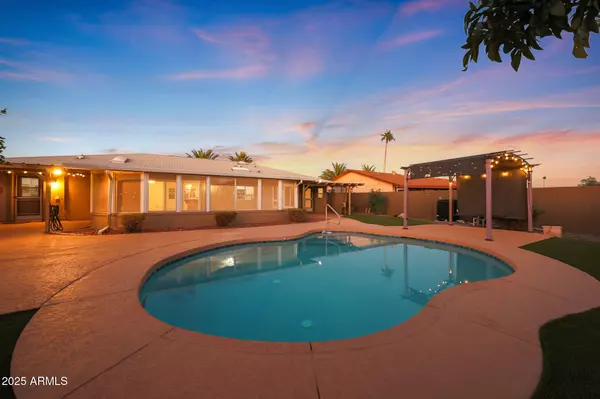
10313 W DESERT ROCK Drive Sun City, AZ 85351
3 Beds
2 Baths
1,915 SqFt
UPDATED:
Key Details
Property Type Single Family Home
Sub Type Single Family Residence
Listing Status Active
Purchase Type For Sale
Square Footage 1,915 sqft
Price per Sqft $213
Subdivision Sun City Unit 33
MLS Listing ID 6940204
Style Ranch
Bedrooms 3
HOA Fees $675/ann
HOA Y/N Yes
Year Built 1973
Annual Tax Amount $1,249
Tax Year 2024
Lot Size 8,625 Sqft
Acres 0.2
Property Sub-Type Single Family Residence
Source Arizona Regional Multiple Listing Service (ARMLS)
Property Description
Yes there's a pool that can be heated or cooled! This home has so many wonderful updates throughout.
Some highlights include a stucco exterior, updated windows, and laminate and tile flooring. You'll also find ceiling fans in every room, and the popcorn ceilings have been removed. The kitchen has been thoughtfully updated with modern appliances, refreshed cabinets, granite countertops, and a convenient ''eat-at'' bar. Both bathrooms feature updated vanities and toilets, the guest bath offers a tub and shower, while the primary bath has a beautifully walkin tiled shower. One of the standout features is the spacious Arizona room, heated and cooled by its own mini-split HVAC system, making it comfortable year round This inviting space over looks the backyard and sparkling pool, perfect for relaxing or entertaining. Step outside to the large patio with cool decking and partially covered for shade. Across the pool, a charming gazebo offers another spot to unwind during warm sunny days. The entire backyard is enclosed by a block wall fence, providing privacy and a peaceful retreat.
Location
State AZ
County Maricopa
Community Sun City Unit 33
Area Maricopa
Direction South on Boswell Blvd To Desert Rock, West on Desert Rock Dr, Home is on the left.
Rooms
Other Rooms BonusGame Room, Arizona RoomLanai
Master Bedroom Not split
Den/Bedroom Plus 4
Separate Den/Office N
Interior
Interior Features High Speed Internet, Breakfast Bar, No Interior Steps, Kitchen Island, Pantry, 3/4 Bath Master Bdrm
Heating Electric, Ceiling
Cooling Central Air, Ceiling Fan(s)
Flooring Tile, Wood
Fireplace No
Window Features Dual Pane
SPA None
Exterior
Exterior Feature Private Yard
Parking Features Garage Door Opener, Direct Access, Attch'd Gar Cabinets
Garage Spaces 2.0
Garage Description 2.0
Fence Block
Pool Play Pool, Heated
Community Features Racquetball, Golf, Pickleball, Community Spa, Community Spa Htd, Community Media Room, Tennis Court(s), Biking/Walking Path, Fitness Center
Utilities Available APS
Roof Type Composition
Accessibility Bath Grab Bars
Porch Covered Patio(s), Patio
Total Parking Spaces 2
Private Pool Yes
Building
Lot Description Sprinklers In Rear, Sprinklers In Front, Desert Back, Desert Front, Gravel/Stone Front, Gravel/Stone Back, Synthetic Grass Back, Auto Timer H2O Front, Auto Timer H2O Back
Story 1
Builder Name Del Webb
Sewer Private Sewer
Water Pvt Water Company
Architectural Style Ranch
Structure Type Private Yard
New Construction No
Schools
Elementary Schools Adult
Middle Schools Adult
High Schools Adult
School District Adult
Others
HOA Name Voluntary SCHOA
HOA Fee Include No Fees
Senior Community Yes
Tax ID 200-95-102
Ownership Fee Simple
Acceptable Financing Cash, Conventional, 1031 Exchange, FHA, VA Loan
Horse Property N
Disclosures Agency Discl Req
Possession Close Of Escrow
Listing Terms Cash, Conventional, 1031 Exchange, FHA, VA Loan
Special Listing Condition Age Restricted (See Remarks)

Copyright 2025 Arizona Regional Multiple Listing Service, Inc. All rights reserved.






